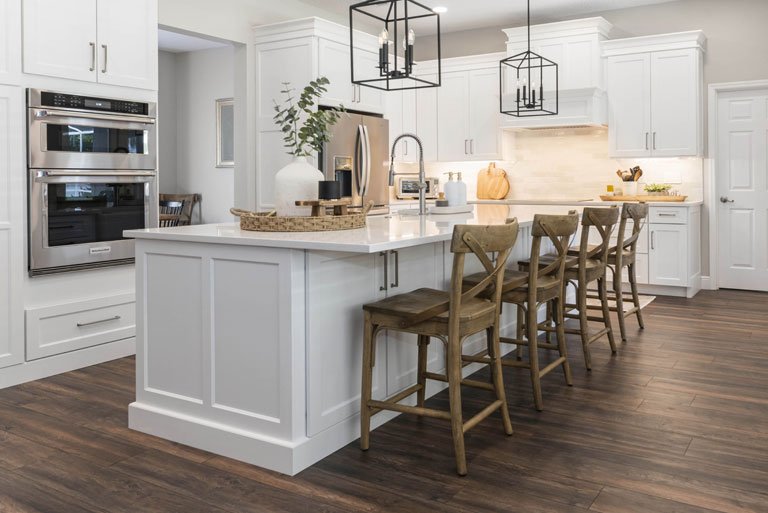How to Choose the Best Kitchen Island Size
If your kitchen remodel plans include an island, you may be wondering what dimensions would work best for your space. The right fit for your home depends on the overall size of the kitchen, how you plan to use the island, and the style you’re looking for.
Most homeowners either add a kitchen island or upgrade an existing one during a renovation according to the Houzz Kitchen Trends Study. As a design-build remodeling firm, we specialize in complete kitchen remodels. Read on for our professional advice on selecting the best-size kitchen island for your remodel!
How will a kitchen island fit into your everyday life?
Take a moment to reflect on your current kitchen and identify any trouble spots. Have you run out of room to put away your pots, pans, and assorted cookware? Do you need more counter space for preparing meals? Most of our clients are looking for three main functions in a kitchen island.
Food Prep. An island creates additional counter space for cooking and baking.
Storage. Drawers, cabinets, and shelving are popular storage options to add to kitchen islands.
Seating. The island often becomes a social hub for doing homework, sharing family meals, or hosting holiday parties. If you entertain often, consider an island large enough to seat 4 to 6 guests.
What is the average size of a kitchen island?
A kitchen island should be personalized to the layout and style of the home. The dimensions must be proportional to the size of the kitchen to create an aesthetically pleasing and functional design.
For open-concept homes, the average depth is approximately 48 to 65 inches to allow for seating and additional storage. The length of the island is typically proportional to the main kitchen wall, where you often find the refrigerator or cooktop. A 48-inch deep island allows for full-depth cabinets on both sides.
For closed or semi-open floor plans, the average island depth is 26 to 38 inches. A 38-inch deep island allows for standard-depth cabinets on one side and shorter-depth cabinets for storage on the other side. The island we designed for this modern kitchen remodel is an example of a 26-inch deep island in a closed or semi-open kitchen layout.
Working Island
Extra kitchen counter space comes in handy for food preparation. Including an island in your kitchen renovation will add much-needed workspace to make your life easier. A working island typically measures 48 inches deep with full-depth 24-inch cabinets on both sides.
Island with Seating
Most of our clients are looking for a kitchen island with seating. This type of island is typically 54 inches deep with full-depth cabinets on one side and half-depth cabinets on the seating side. The countertop generally overhangs by 15 inches.
What size island is best for seating?
According to the National Kitchen and Bath Association, one of the top kitchen design trends this year is large islands that function as dining tables. Plan for 24 to 30 inches of width per stool. For ample leg room, the ideal amount of countertop overhang is 15 inches beyond the face of the cabinetry.
For the Lake Mary kitchen remodel featured above, we custom-designed a 130-inch wide kitchen island with a 15.5-inch overhang. The island comfortably seats up to four people. For this project, we also added cabinets beneath the countertop overhang to maximize storage space.
How tall should a kitchen island be?
The standard height for a kitchen island is around 36 inches. For most of the kitchens we design for our clients, the island matches the height of the perimeter countertops. If you want a bar-height kitchen island for entertaining, consider raising the counter to 42 inches tall.
Island height can be modified for handicap or height needs. Kitchen countertops should be lower when designing for wheelchair accessibility, typically measuring between 28″ to 34″ tall. Check out this blog post by Blue Copper Design to learn more about designing an accessible kitchen.
How much space should there be between the island and the counter?
At a minimum, the width of the walkway around the island should be 36 inches. If it is a dedicated workspace, the width should be 42 inches minimum. If you often have multiple people in the kitchen, a 48-inch walkway might be a better option. This space allows for two people to easily navigate the kitchen at the same time.
Remember to account for appliances, drawers, and cabinets. For this custom kitchen design featured in the 2022 Orlando Parade of Homes, the walkway between the island and the perimeter is 40 inches wide. This distance leaves plenty of room to fully open drawers, cabinet doors, and appliances.
How to Get Started
Ultimately, the right kitchen island size depends on your space, style, and preferences. If you know you want to update your island but you’re not sure how to get started, we recommend reaching out to an experienced professional like a certified kitchen designer or general contractor.
Are you thinking about a kitchen remodel? We would love to help! If you’re local to the Orlando area, reach out our team at The Homestyles Group to schedule a complimentary consultation.





