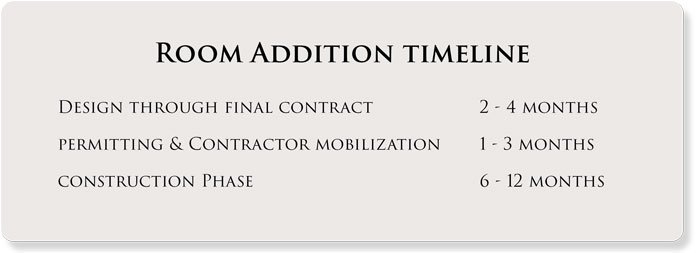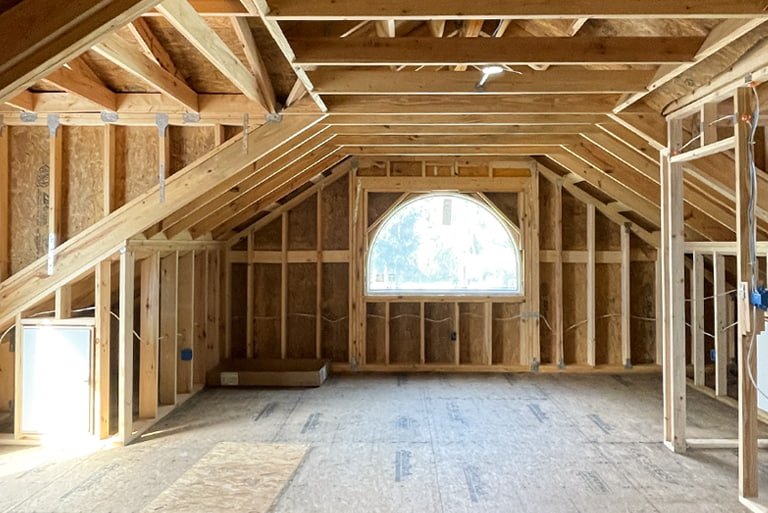What You Need to Know Before Building a Room Addition
What is a room addition?
As a full-service design and remodeling firm, many homeowners reach out to us about building an addition. A typical request for a room addition would be a bonus room, a garage, an in-law suite, or enclosing an existing outdoor structure. Other additions typically occur in conjunction with a full home renovation. These types of projects may include increasing the size of a kitchen or master bath, adding a secondary bathroom, or enhancing outdoor living areas with new functional spaces.
When should you build a room addition?
If you are considering a room addition, ask yourself the following questions:
Do you love your neighborhood? Maybe you feel limited by the square footage of your current home, but you’re not interested in moving.
Have you outgrown your home? Many of our clients at The Homestyles Group are looking for more space to accommodate a growing family or to care for an elderly parent. According to a Pew Research Center report, multi-generational living has been on the rise for the past five decades.
Does the current design fall short of your needs? You may need to open up the space to create a more functional layout.
Do you want to add an area for a specific purpose? Examples include an outdoor dining area, a mancave, additional garage space, or a fitness studio.
How long does a room addition take?
Every remodeling project is different, and the schedule will vary accordingly. Based on our experience as a residential remodeling firm, you can use the timeline presented below as a general guideline.
How much does a room addition cost?
There’s no easy way to provide a standard cost for a room addition. Many variables influence the total cost, such as functionality, location, and the conditions of the existing structure.
You will need to factor in the functionality of the space. Although the total square footage of a garage addition may be the same as an in-law suite addition, the price of these projects will be vastly different. A garage primarily functions as a workspace or storage room, whereas an in-law suite may include a bathroom, bedroom, closet, and mini kitchen. It would also require additional air conditioning, plumbing, electric, and in some cases, an upgrade of the home’s current septic system.
Another variable to consider is accessibility to the location of the addition. Prepping the site for construction equipment and laborers to work safely, the grading of the property, and the new additions effect on drainage and landscape are other factors to consider.
With all of that said, a typical room addition cost can be anywhere between $300 to $600/ sq ft. Expect the price per square foot to increase if other areas are included in an addition project, such as an in-law’s suite that includes an outdoor living area or a garage addition that includes a bonus room or bathroom.
Will a room addition increase your home's value?
Yes, with a few caveats. The type of addition has a big impact on the percentage of cost you will recoup in home value. Kitchens, bathrooms, and bedrooms add the most value. The going rate of square footage cost for home sales in your area also affects how much your addition will be worth.
What requirements do you need to consider before building an addition?
Engineered Plans with Product Approvals Appropriate for Your Area. Building plans and the products used in your project must be engineered to comply with your area’s specific building codes. For example, if you live on the coast, building plans must be designed for high winds and coastal conditions. Products such as windows would need to be wind-rated and hurricane resistant.
Setbacks: How close you can build to your property lines.
Easements: Areas of property you cannot build on due to the need for access by city officials, public works, or energy companies.
Variances: Setbacks on your property line restrict where you can and cannot add onto your home. You may need a variance to legally build into restricted setbacks.
Zoning. The type of addition you can build may be restricted by how your property is zoned. For instance, some zoning restrictions may not allow a detached structure or three-story homes.
Permeability Ratios. Permeable surfaces allow water to percolate into the soil to filter out pollutants and recharge the water table, such as grass, gravel, or mulched areas. Impermeable surfaces are solid surfaces that don’t allow water to penetrate, forcing it to run off (Drexel University). Each zoning district has different ratios that must be abided by, which may affect how large of an addition can be built on your property.
Homeowner’s Association and Architectural Review Board. If you belong to a neighborhood with a homeowner’s association, it likely includes a division called the Architectural Review Board. The Architectural Review Board ensures any changes made to your home abide by the architectural guidelines of the community.
When does it make sense financially to build an addition?
How long are you going to live in the home?
If you could sell your house today, what would the price per square foot be?
Those two questions determine whether an addition makes sense or not from a financial perspective.
Still have questions?
Before embarking on any large-scale remodeling project, we recommend contacting an experienced construction professional who specializes in renovations and additions. A qualified contractor will answer any questions you may have and set you on the right path to building your addition.
If you are considering a room addition in the Orlando area, reach out to our team at The Homestyles Group to schedule a free consultation.




